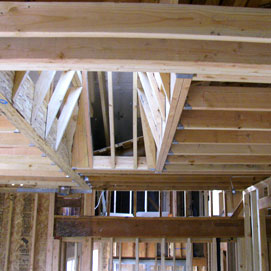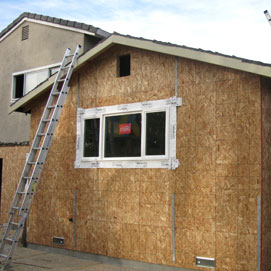We are currently designing a major addition and remodel to an existing residence in Los Altos. On the first floor we are adding a new Bedroom with an en suite bathroom, a Exercise Room, 2-car garage, a Mudroom, a Powder Room, and a large Entry. On the new second floor we are adding a Media Room and Bedroom with an en suite bathroom. The contemporary exterior has smooth stucco, stained cedar siding, and a standing seam metal roof.
In the news
LOS ALTOS ADDITION
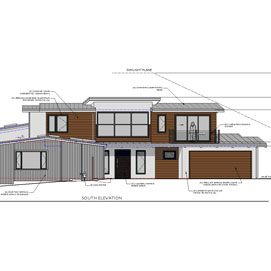
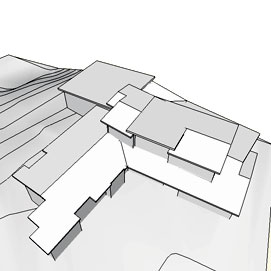
REDWOOD CITY REMODEL
The remodel to the Katherine Avenue Residence is almost complete. On the first floor, we combined two bedrooms and remodeled the bathroom to create a large suite. We also added new cabinets, a Caesarstone countertop, and a tile backsplash in the Pantry. On the second floor, we rearranged the closets to create two Master Bedrooms with two large walk-in closets.
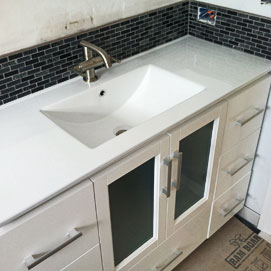
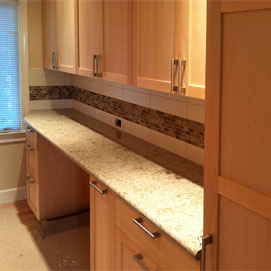
LOS ALTOS ADDITION AND REMODEL
Construction on the Golden Way Residence is well underway (these are photos of the Family Room addition). The large window facing the backyard is surrounded by custom cabinets and a window seat. There are also built-in cabinets around the television with desks on either side that provide lots of storage.
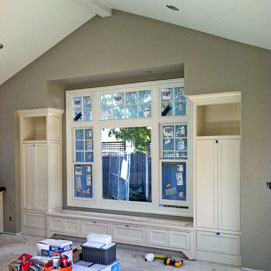
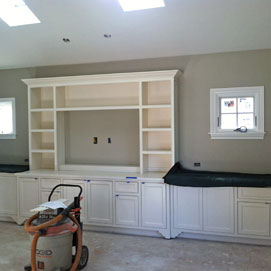
LOS ALTOS HILLS POOLHOUSE
On the Catharine Court project, we are adding a Poolhouse in the backyard of an existing house. The Great Room which contains the Kitchen, Dining Room, and Living Room is an open vaulted space surrounded on three sides with windows. The Poolhouse also has a Bedroom large enough to sleep 4, a Bathroom, Laundry, and lots of storage in the Basement.
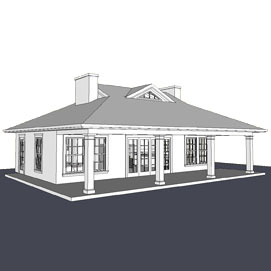
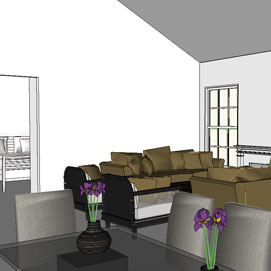
MOUNTAIN VIEW REMODEL
The kitchen cabinets have been installed in the Orangetree Lane Residence in Mountain View. This vaulted Great Room is full of light coming in from the skylights, windows, and large sliding glass doors. The L-shaped kitchen has custom painted cabinets, a large eat-in island, a walk-in pantry, and a bar.
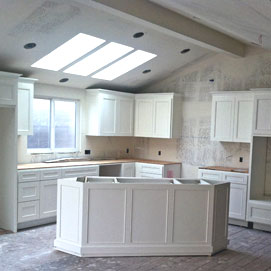
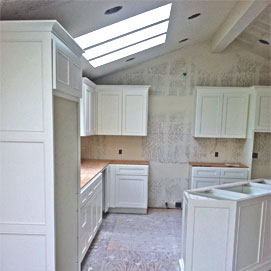
UNDER CONSTRUCTION IN LOS ALTOS
Construction on the South Avalon Drive Residence is almost complete. This ranch style house was transformed into a contemporary home with stained cedar siding, stucco, clad windows, and chain downspouts. The kitchen has a glass tile backsplash, double ovens, a gas cooktop, stainless steel appliances, and a 12′ long island.
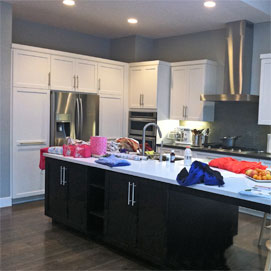
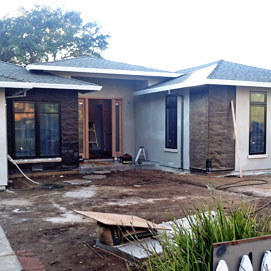
SAN JOSE ADDITION
Construction on the addition to the Piper Drive Residence is well underway. On the front of the house we added a new Porch with an arched ceiling to frame the front door. We also removed the wall dividing the main spaces to create an open Great Room. The new U-shaped Kitchen has a 36″ gas cooktop, double ovens, a pantry, a built-in desk, and an eat-in island.
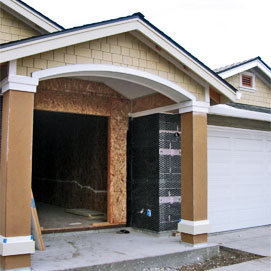
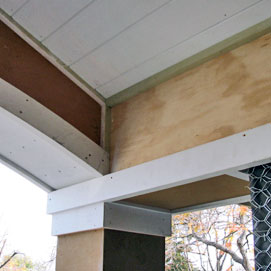
MOUNTAIN VIEW REMODEL
Construction recently started on the Orangetree Lane Residence in Mountain View. We are removing the existing walls enclosing the Family Room and Kitchen to create an open vaulted space for a large Kitchen, Dining Room, and Living Room. The Kitchen is an L-shape with a large island (seats 5). We also pushed out to enlarge the existing Master Bath providing enough space for a dual vanity and a walk-in shower.
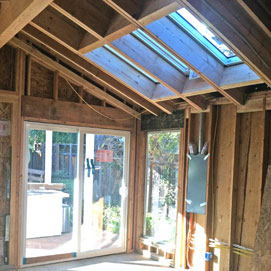
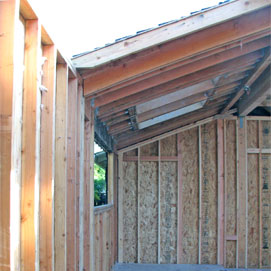
DESIGN IN LOS ALTOS
We are in the process of finalizing the design of an addition and remodel to an existing house in Los Altos. We pushed out on the side and the rear to increase the size of the new Family Room, Master Bedroom, and Bathroom. The Family Room will have a vaulted ceiling with exposed beams and a window seat with custom-made cabinets for lots of storage. The Master Bath has a dual vanity, a jetted tub, a walk-in shower, and a separate toilet room.
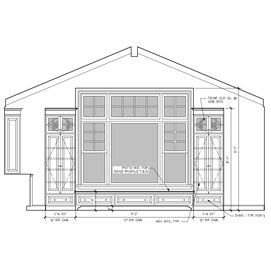
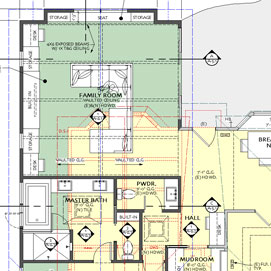
UNDER CONSTRUCTION IN SAN JOSE
Construction has started on the Sussex Park Court project in San Jose. By pushing out toward the backyard, we were able to create a larger kitchen with a walk-in pantry, a large island, double ovens, a gas cooktop, and plenty of counter space. On the main floor, we removed several of the walls for an open concept. We also added a jack and jill bathroom between two existing bedrooms.
